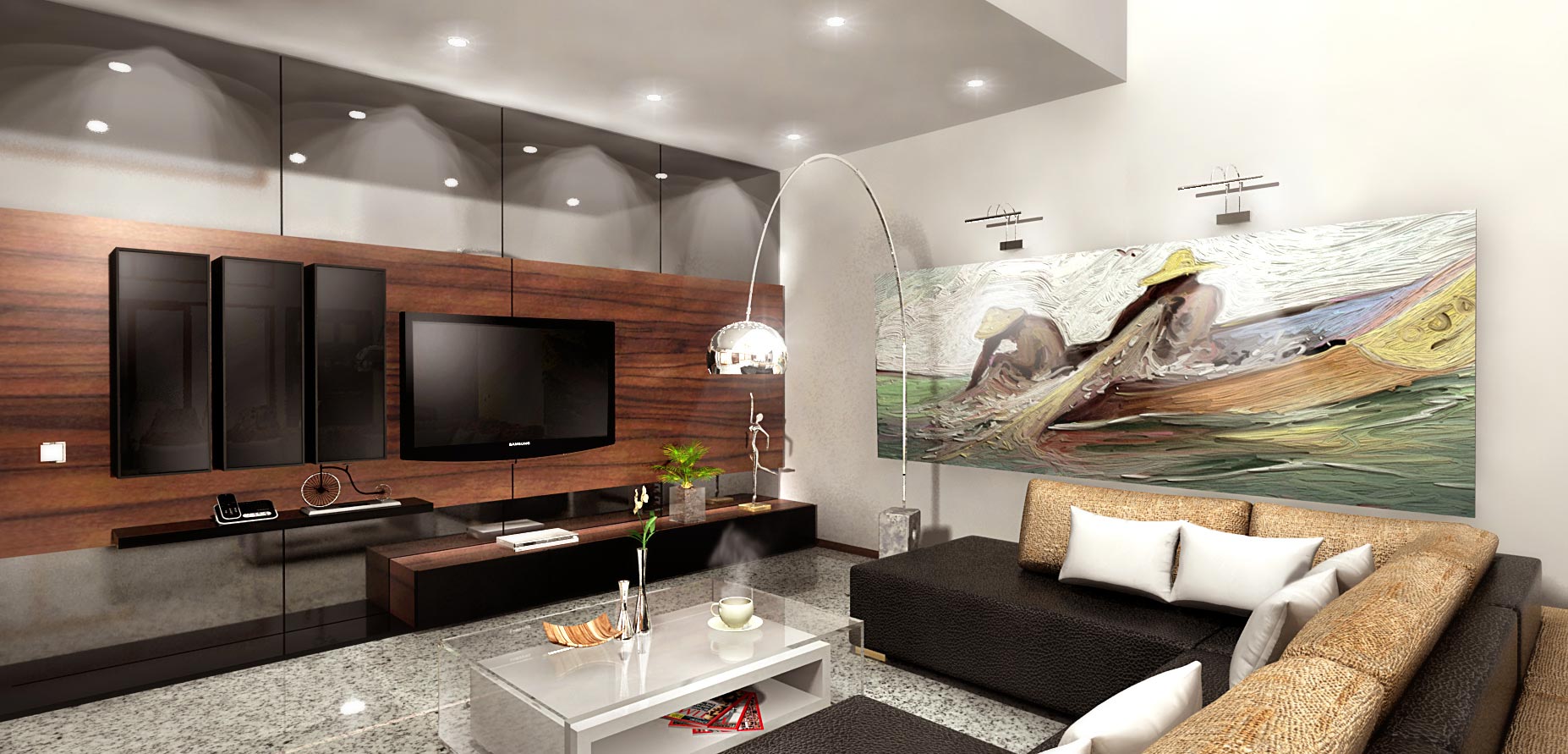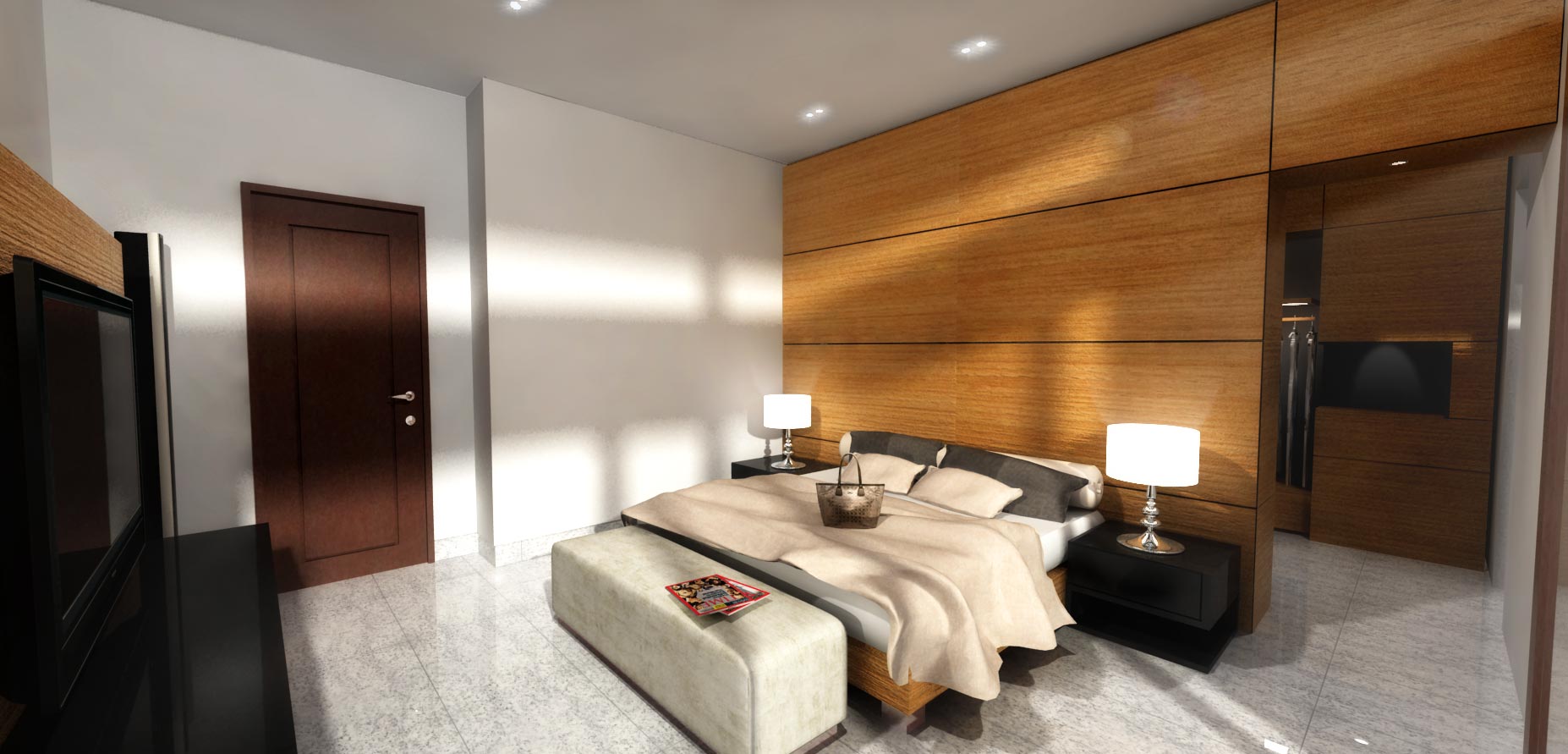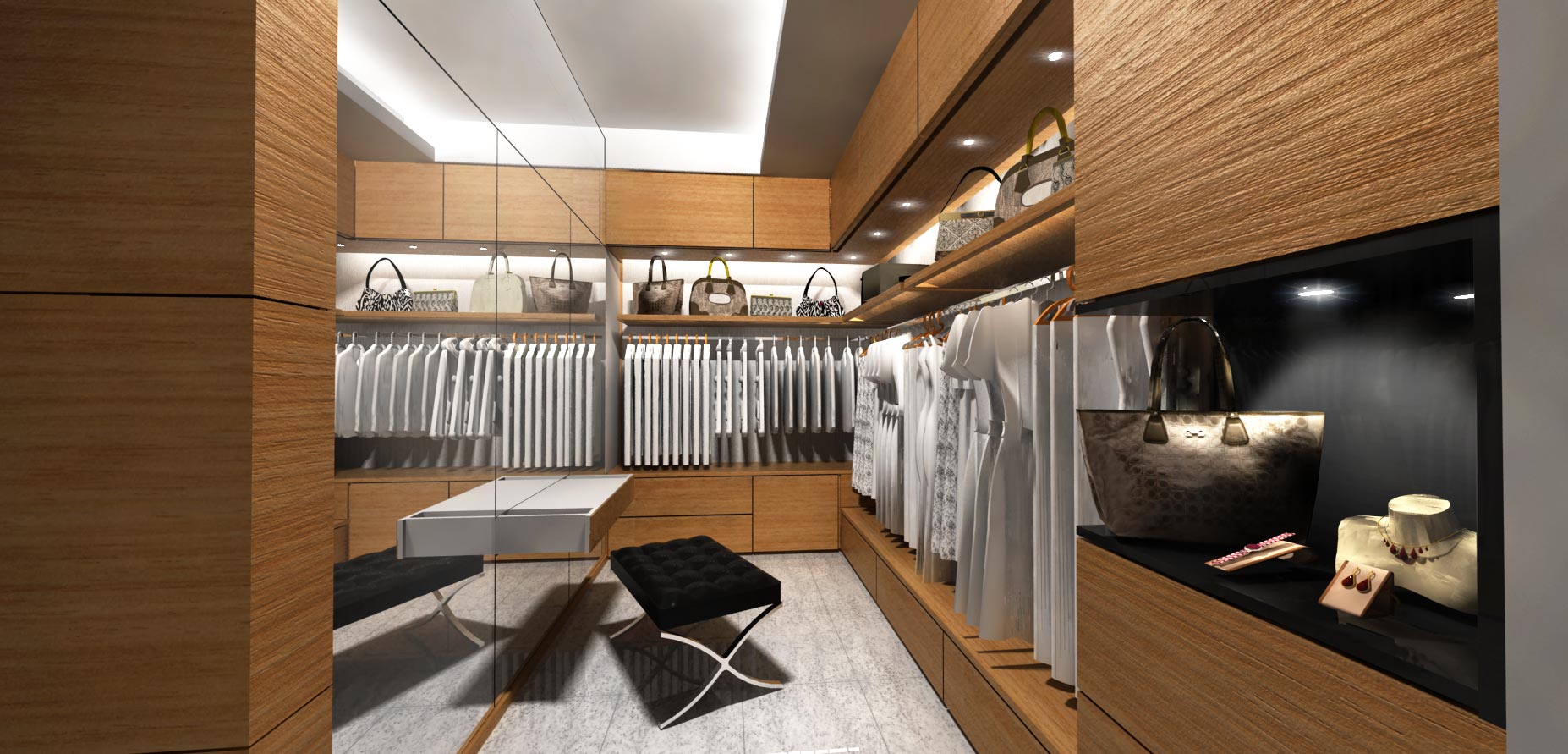Poised on the northern of Bandung, Paris Van Java – the location for this house is in the dense housing complex area. The client is an imaginative patron and the brief was ambitious, comprising generous living and dining spaces.
Organised on a two level, the house is wedge-shaped in both plan and section. Ancillary functions, such as kitchen and bathrooms, line the northern edge of the plan, where the roof is lowest, while the grander communal spaces, main bedrooms and study are placed on the southern side to take advantage of the soaring double-height volume . The plan is bisected on the short cross axis by a circulation core, which separates the children’s bedrooms from the communal spaces and extends northwards to create a formal sequence of approach and entry.



